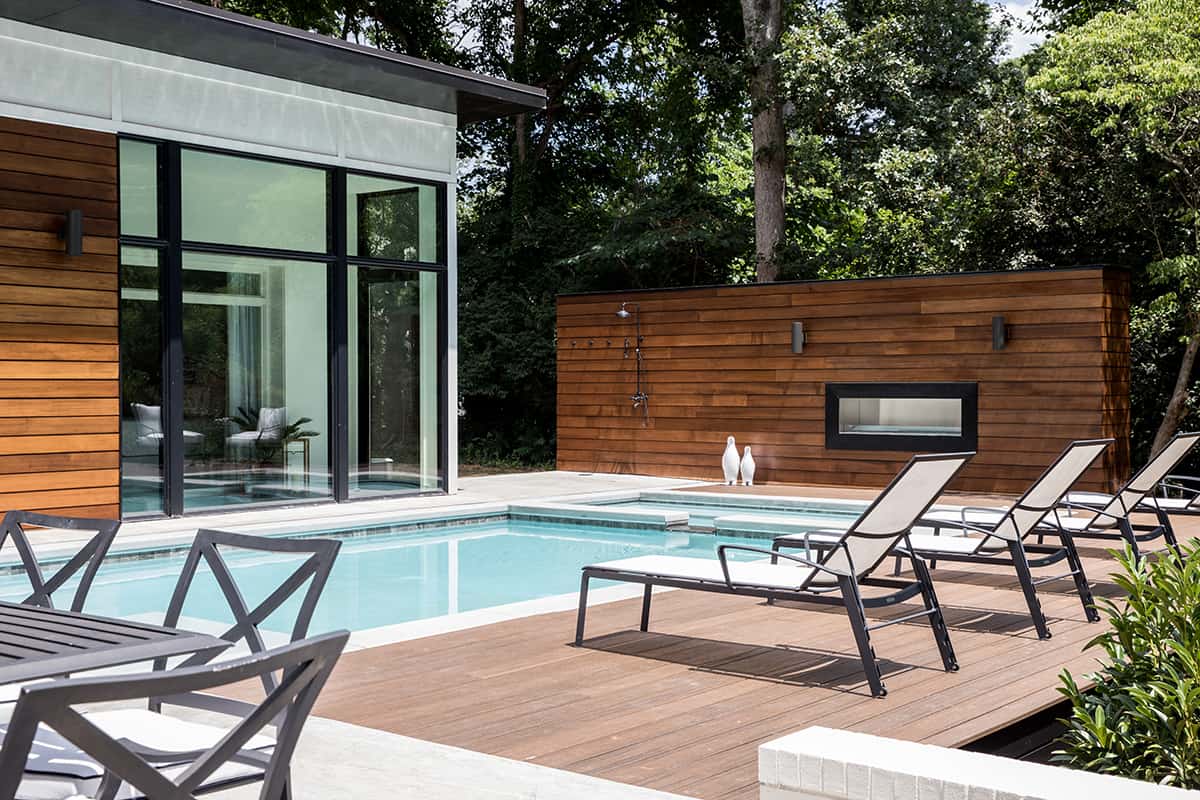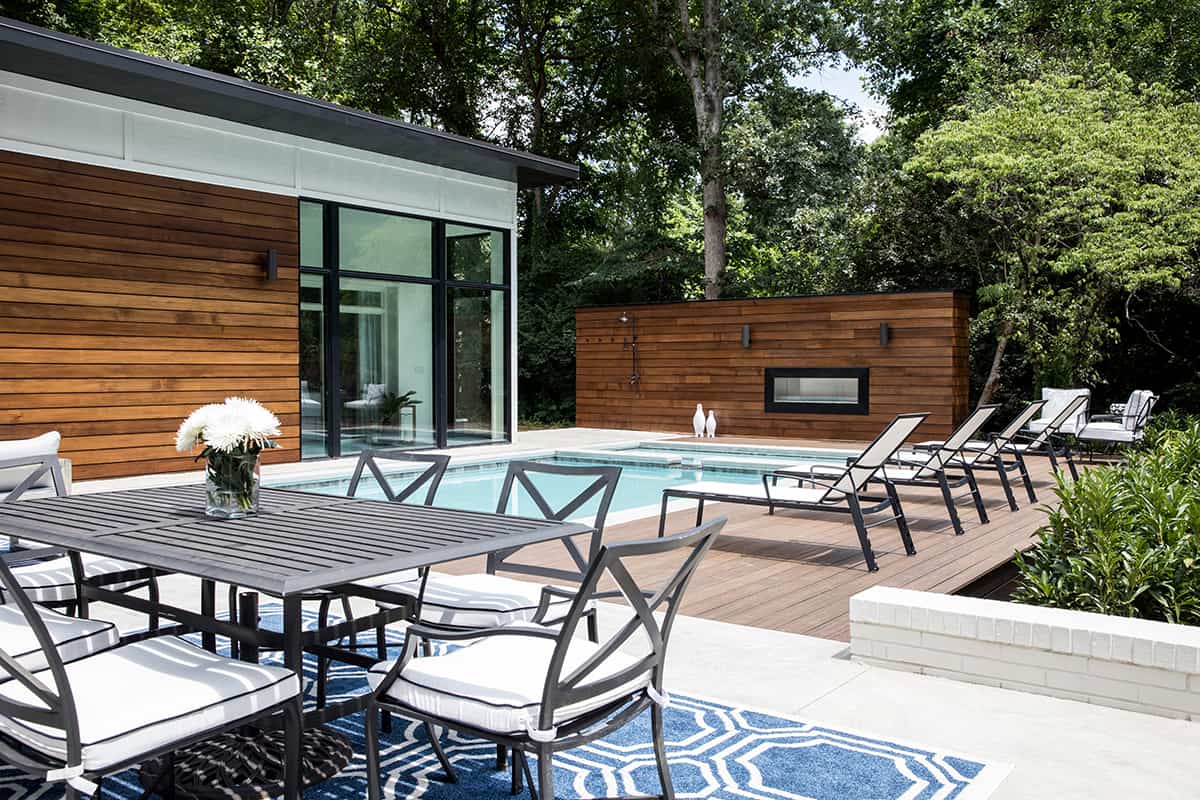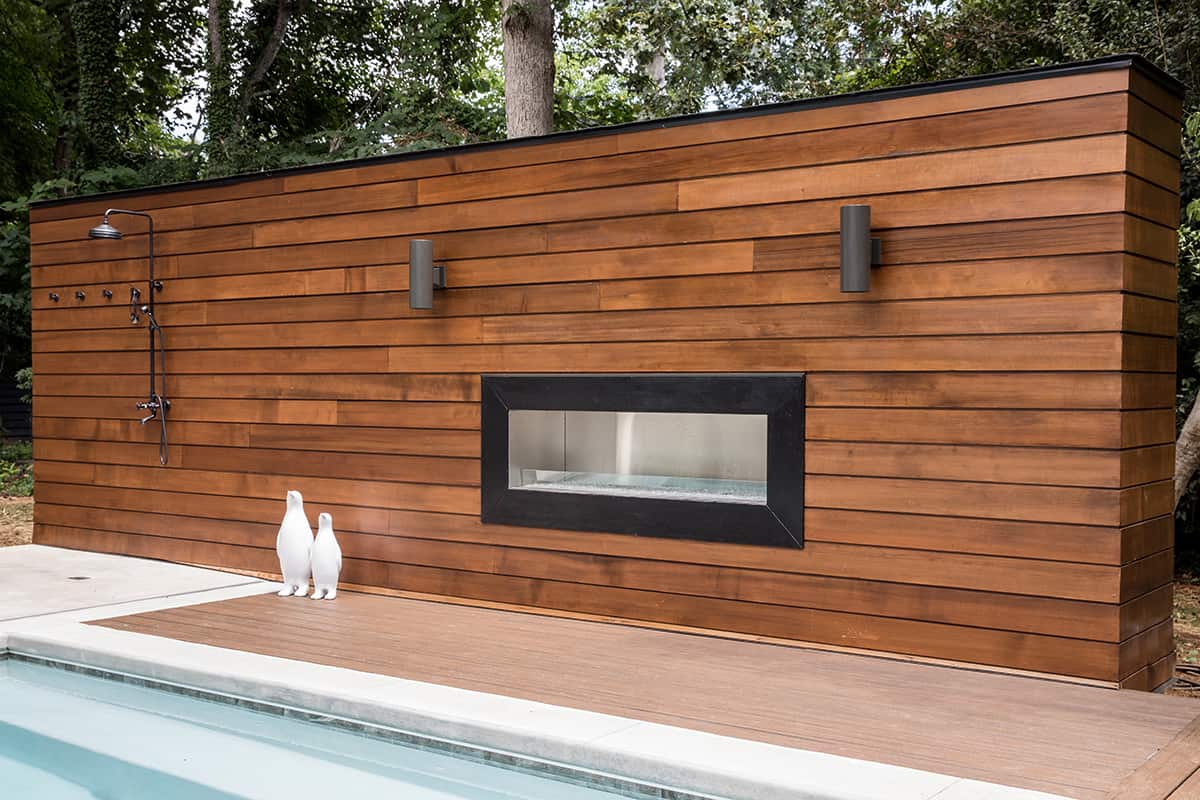Terminus Wall Creates a Hidden Courtyard
location
Foxcroft
collaborate
Architect, client and MEH worked together to iterate on the original design to meet the client’s wishes to surround the pool and spa area with a fire element and warm feel. An outdoor shower was also a requirement.
innovate
An easily overlooked detail, matching the joints of the cedar-wrapped terminus wall to the joints of the house to the inside cedar joints to the front door horizontal cedar pieces is seamless, but required immense planning. Many details of the pool and proximity to the house required careful consideration and extra work effort in the areas of electrical, drainage, footings and foundation.
create
Planning and joining the various materials of concrete, cedar, existing brick, new glass walls and composite decking required precise installation expertise.




