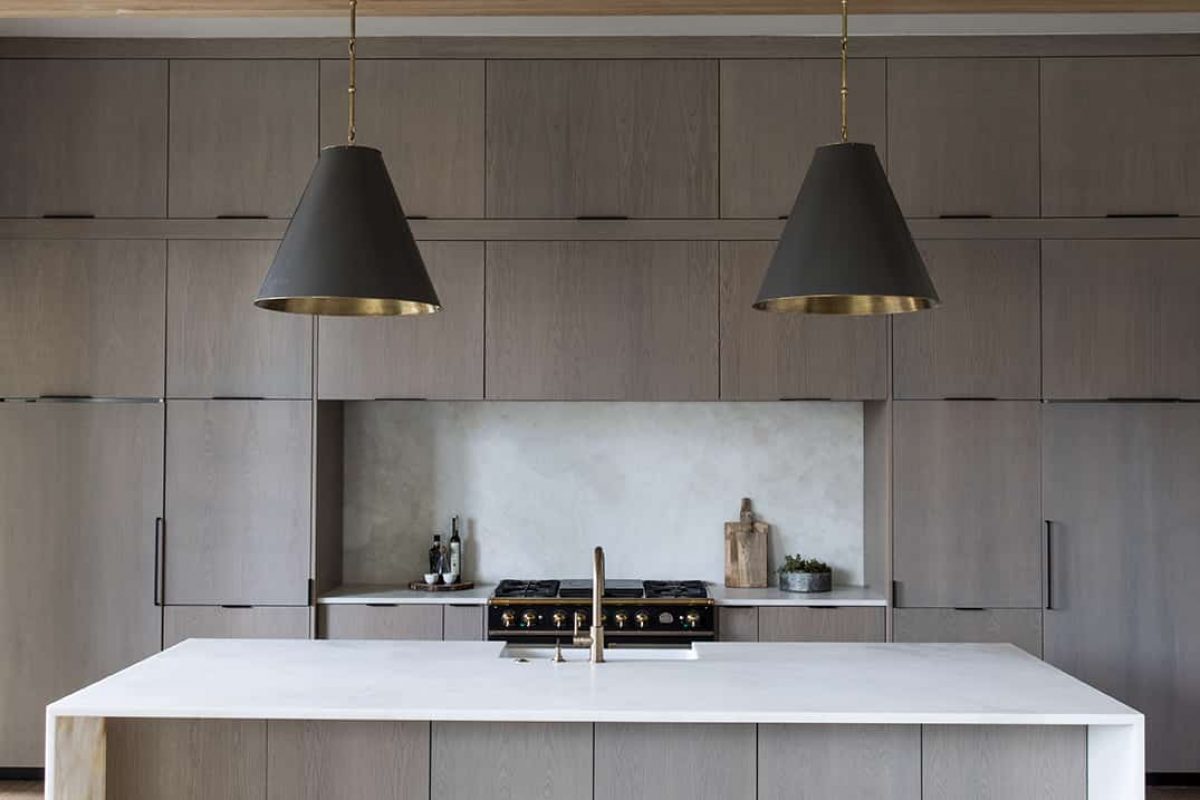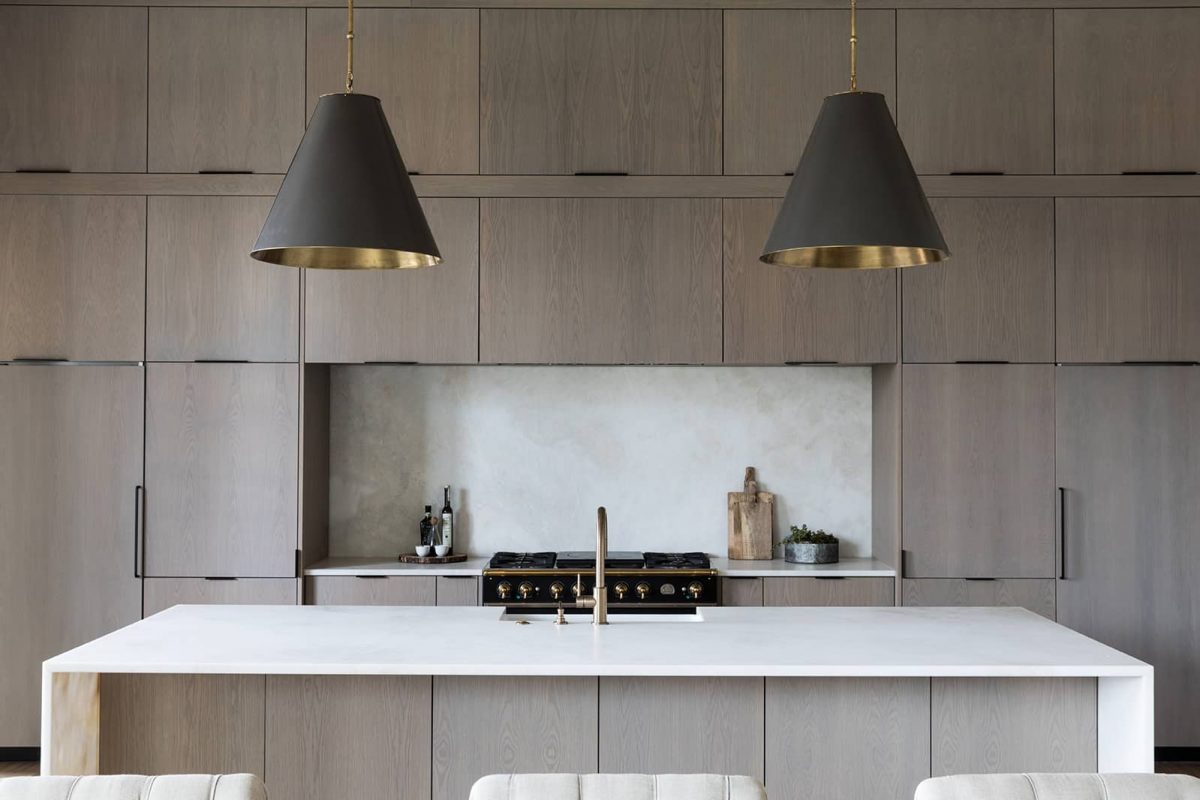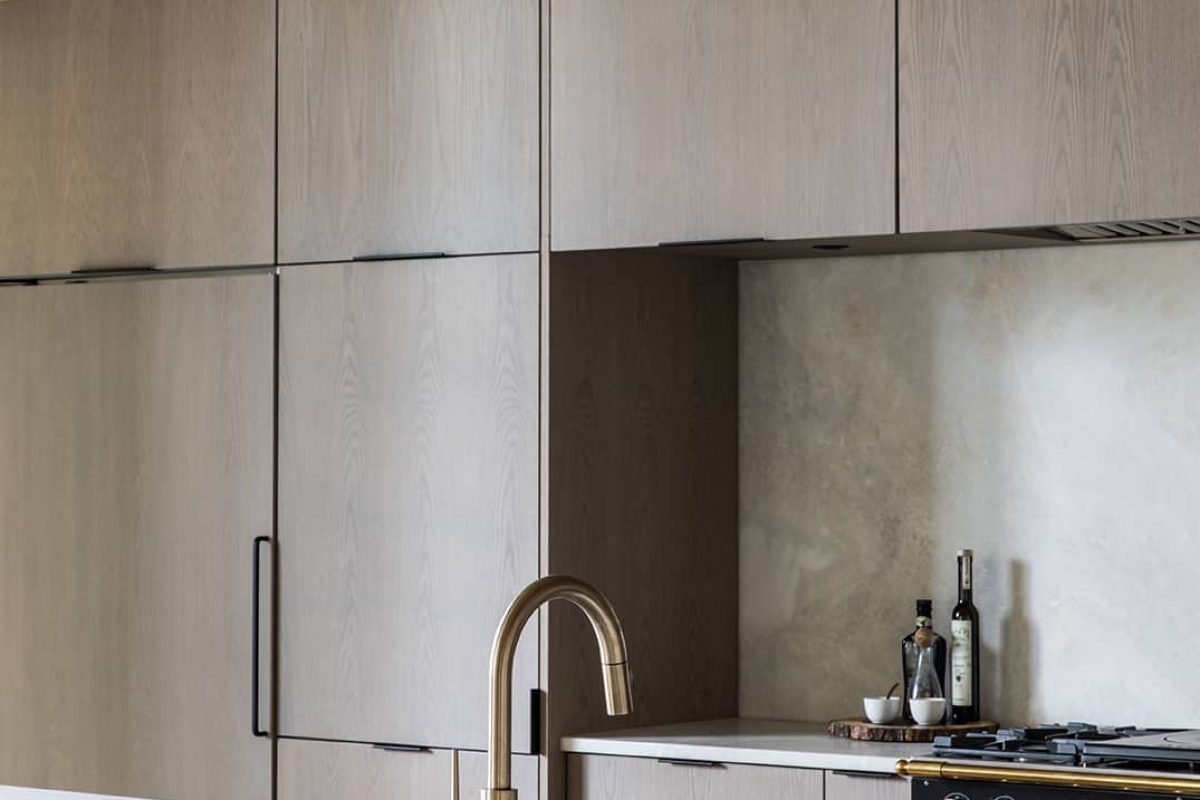Perfect Symmetry in a Wall to Wall Paneled Kitchen
location
South Charlotte
collaborate
Client required wall to wall, floor to ceiling cabinets. The original plans were iterated 10 times to ensure all client needs were met. Detailed electrical plans needed to be considered and adjusted to accommodate the shifting design to include beautiful 1” can lights and the hidden range hood.
innovate
Floor to ceiling cabinets on 12’ ceiling with no molding requires precision and knowledge. MEH ensured the dimensions of the space and all visual elements were perfectly symmetrical. For instance, much work was required to appropriately place the height of the hood relative to the cooking opening balancing a form vs. function challenge. Selecting the minimalist hardware was crucial to maintaining the modern view.
create
Working drawings were created to ensure the precision was executed properly for each of the functions/trades. For instance, the photography illustrates the perfect alignment of the middle cabinet seam, faucet and mid point of the La Cornue range. The phrase “simplicity demands precision” certainly applies.




