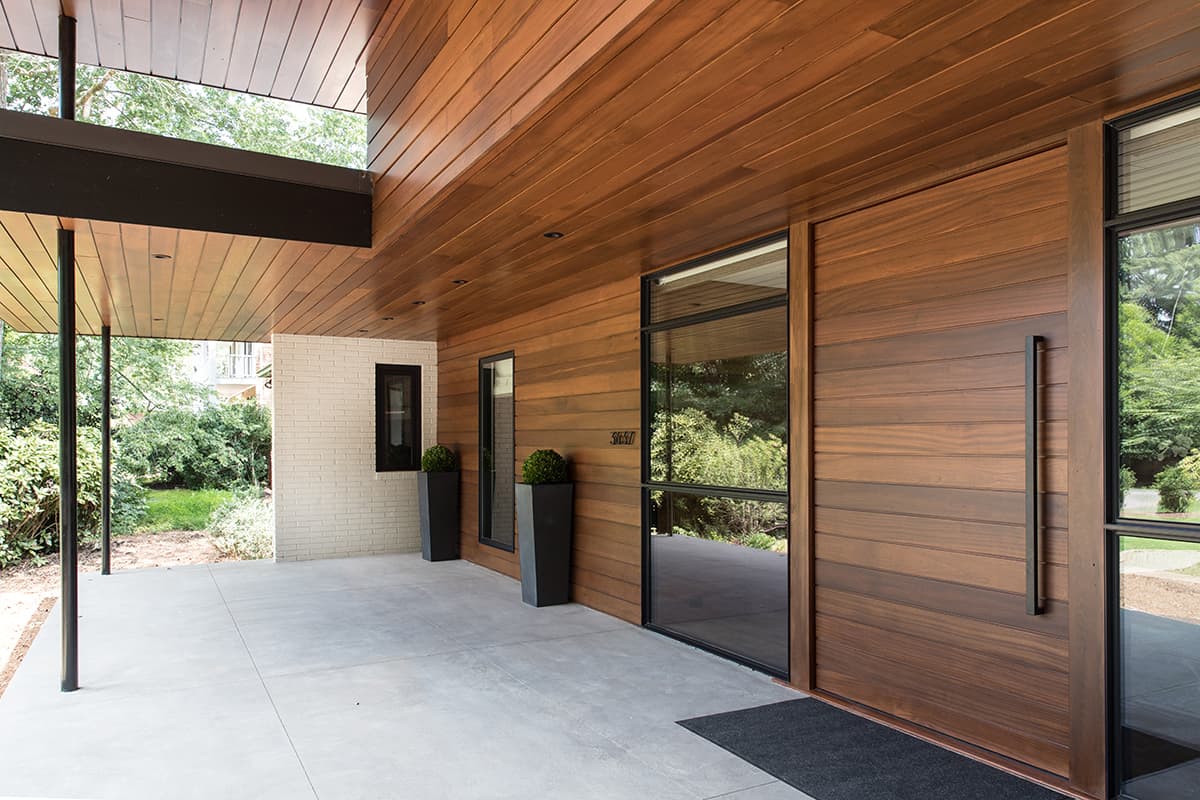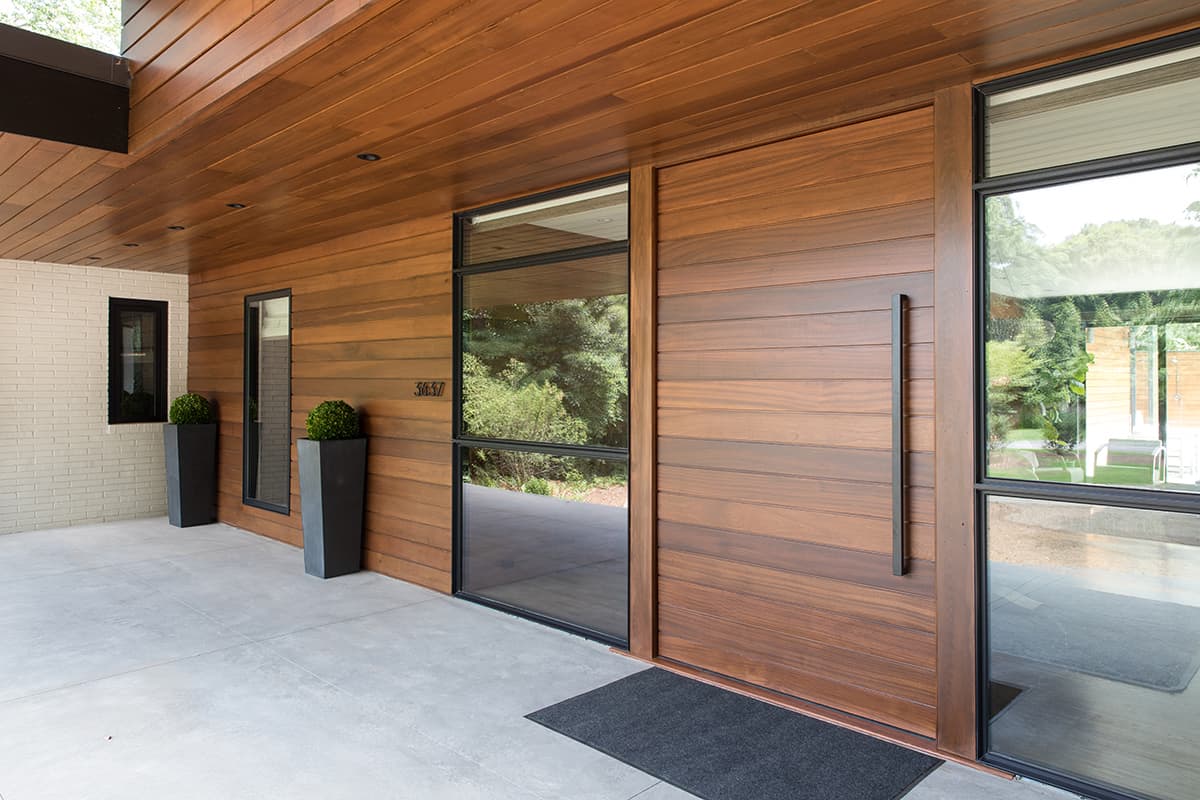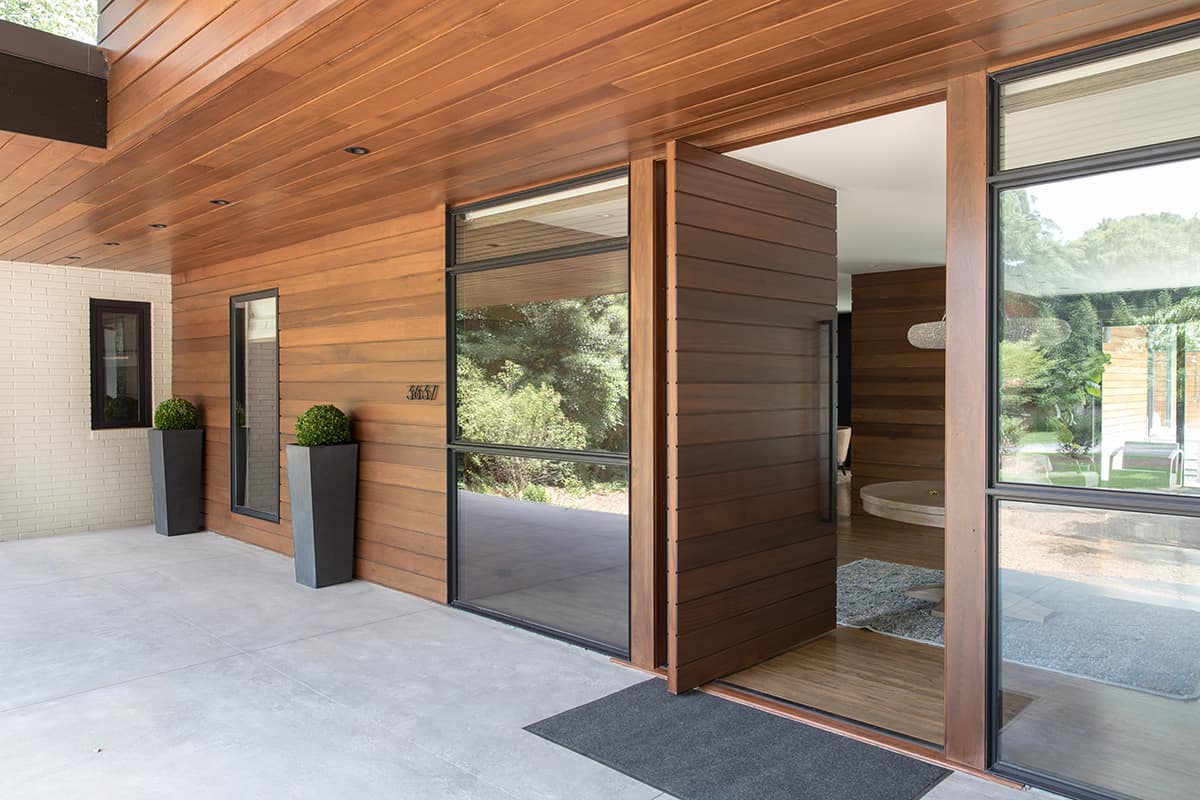Harmonious Intersection of Diverse Materials
location
Foxcroft
collaborate
Originally designed as a one level front porch roof, the client and MEH worked through numerous iterations to find the complex balance of joining different materials. Several rounds of engineering options needed to be explored to create the elevated, split roof with overhang.
innovate
As the custom 6’ pivot door was being built offsite, MEH designed and ensured concrete floor, cedar siding, Sapele (mahogany) door, painted steel all coordinated and aligned. For instance, aligning the window heads and the door head was a particular planning challenge.
create
Due to the numerous wood shades of cedar and Sapele, MEH spent countless hours balancing color through up to 9 layers of stain creating a consistent look across the property despite the inconsistent coloration profile of the substrates.




