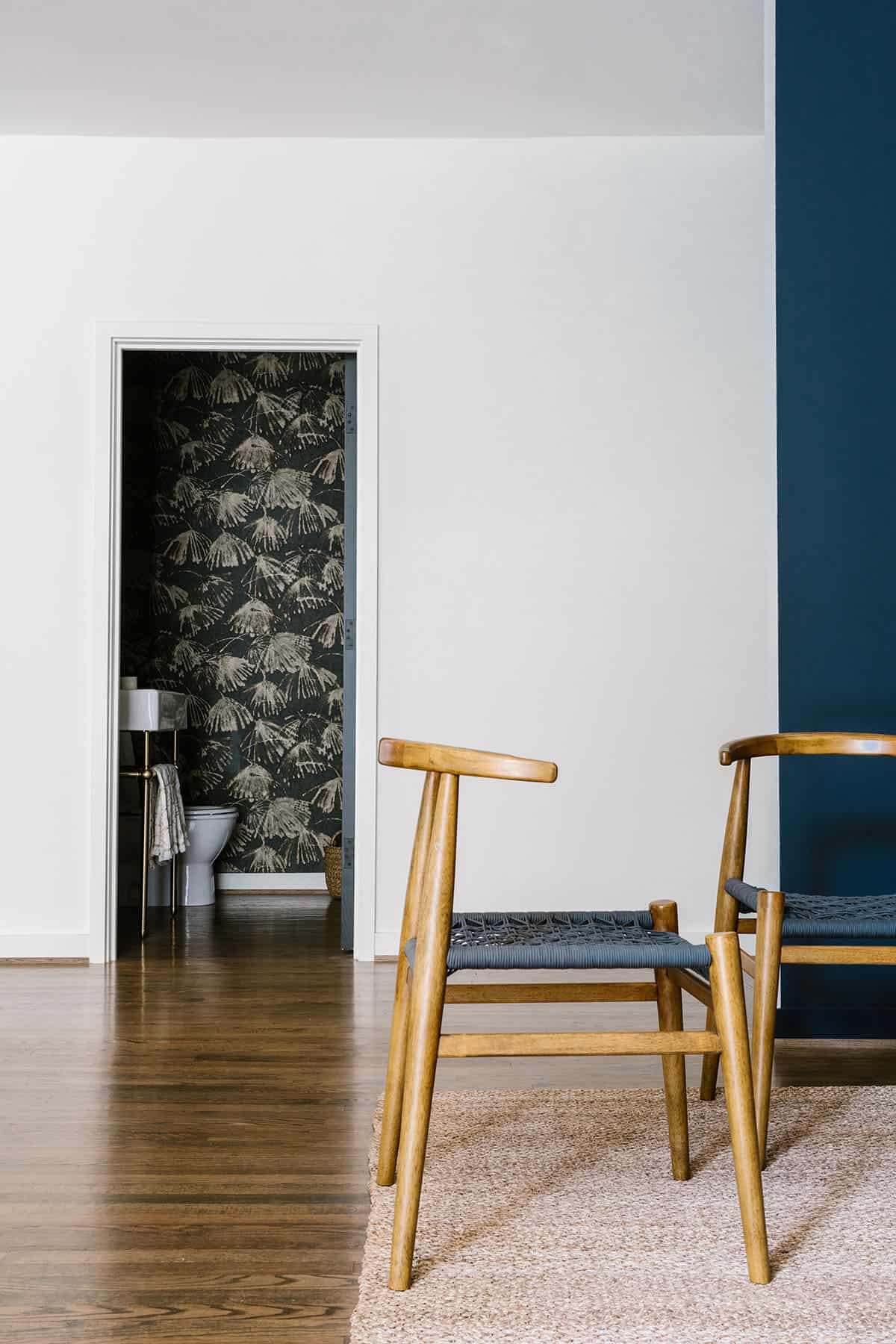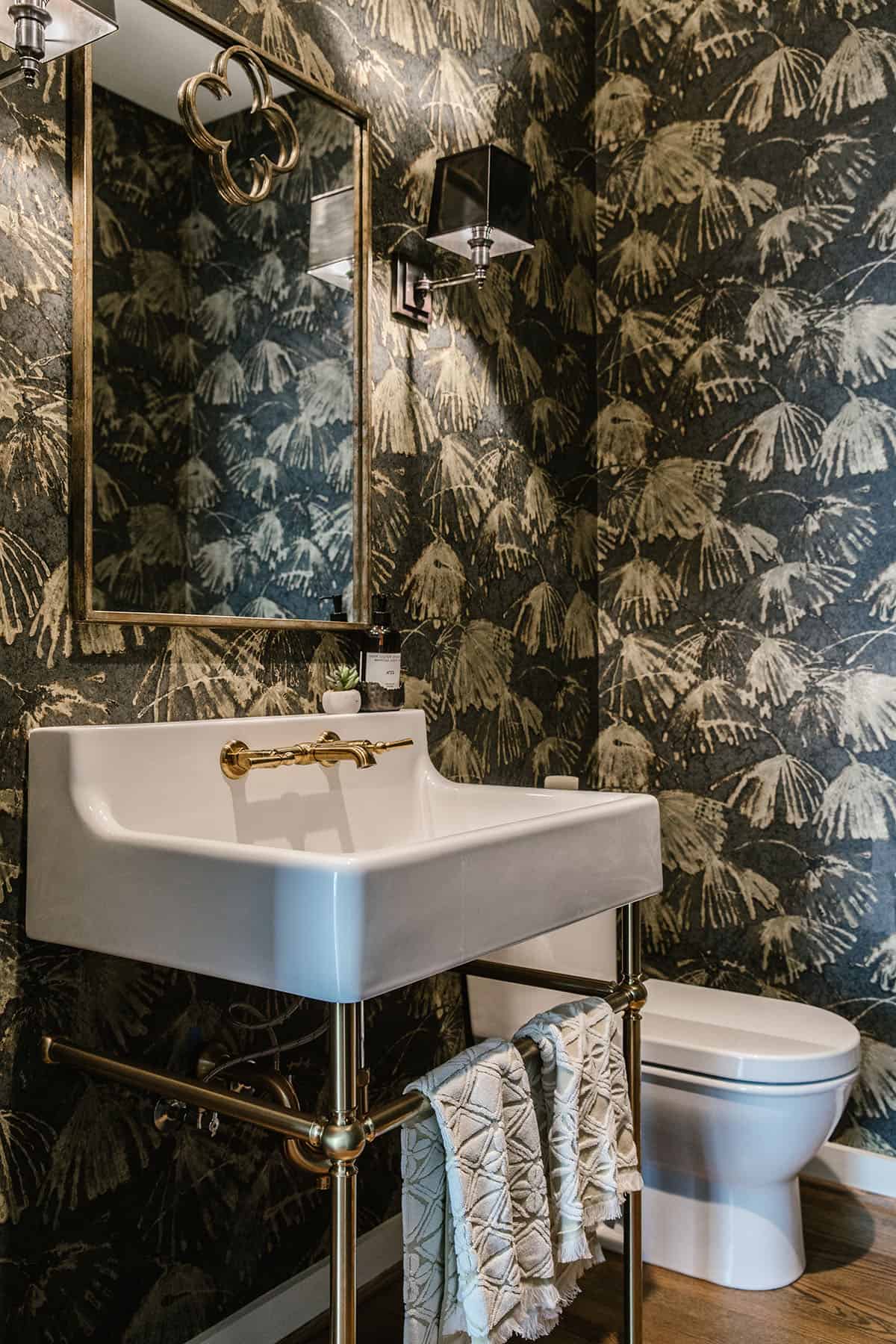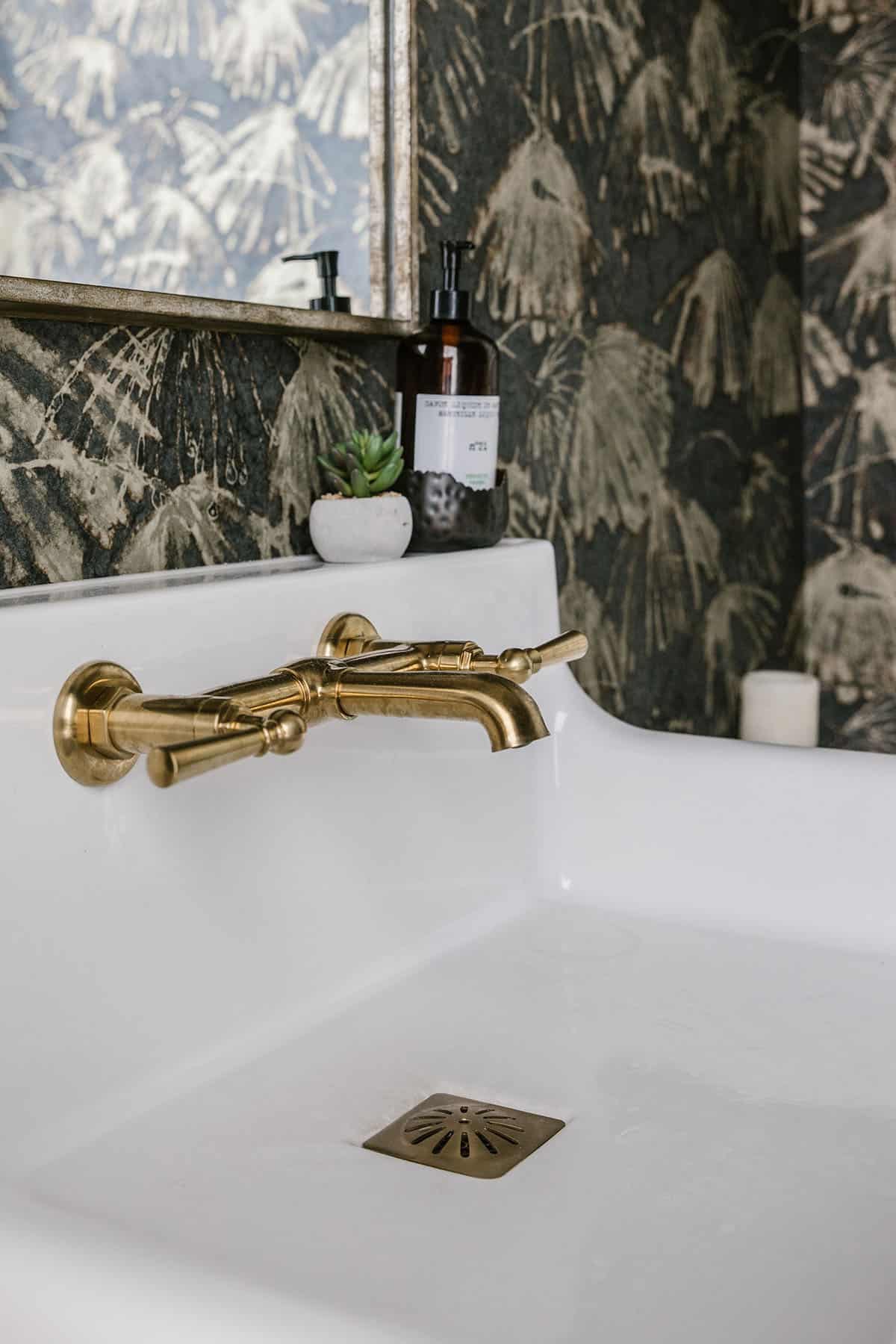Seemingly Simple Powder Room Requires Structural Gymnastics
location
Foxcroft
collaborate
The client required a powder room with high impact near the main living areas and entryway. Because of these requirements, much behind the scenes (and under the floor) engineering was required.
innovate
A load bearing wall with structural members in the way of the necessary plumbing required structural reinforcements in the crawl space to allow for supply and waste lines to be correctly installed.
create
An additional girder and piers were added to provide the structural continuity required. And given the size of the new French sink and the in-swing door, careful consideration needed to be made on the dimensions and traffic flow. Surprisingly complex for a 5’ x 7’ powder room.




