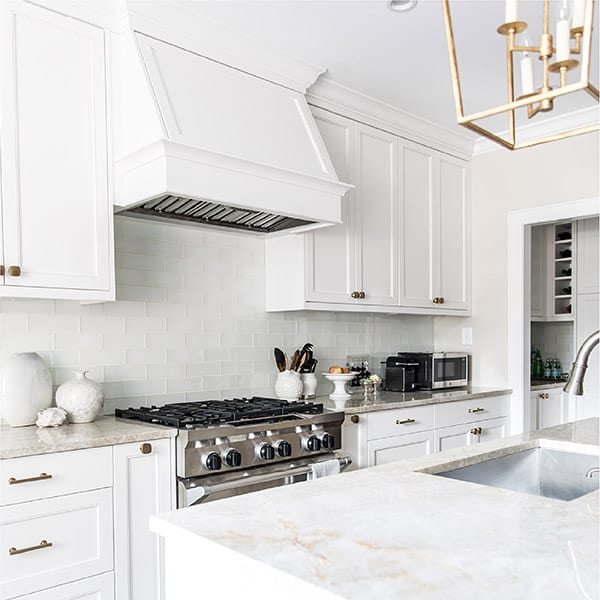
Kitchen Transformation with Space Constraints
Previous Next location Eastover collaborate Client with no personal design expertise asked a designer to create an initial concept. MEH was asked

Previous Next location Eastover collaborate Client with no personal design expertise asked a designer to create an initial concept. MEH was asked
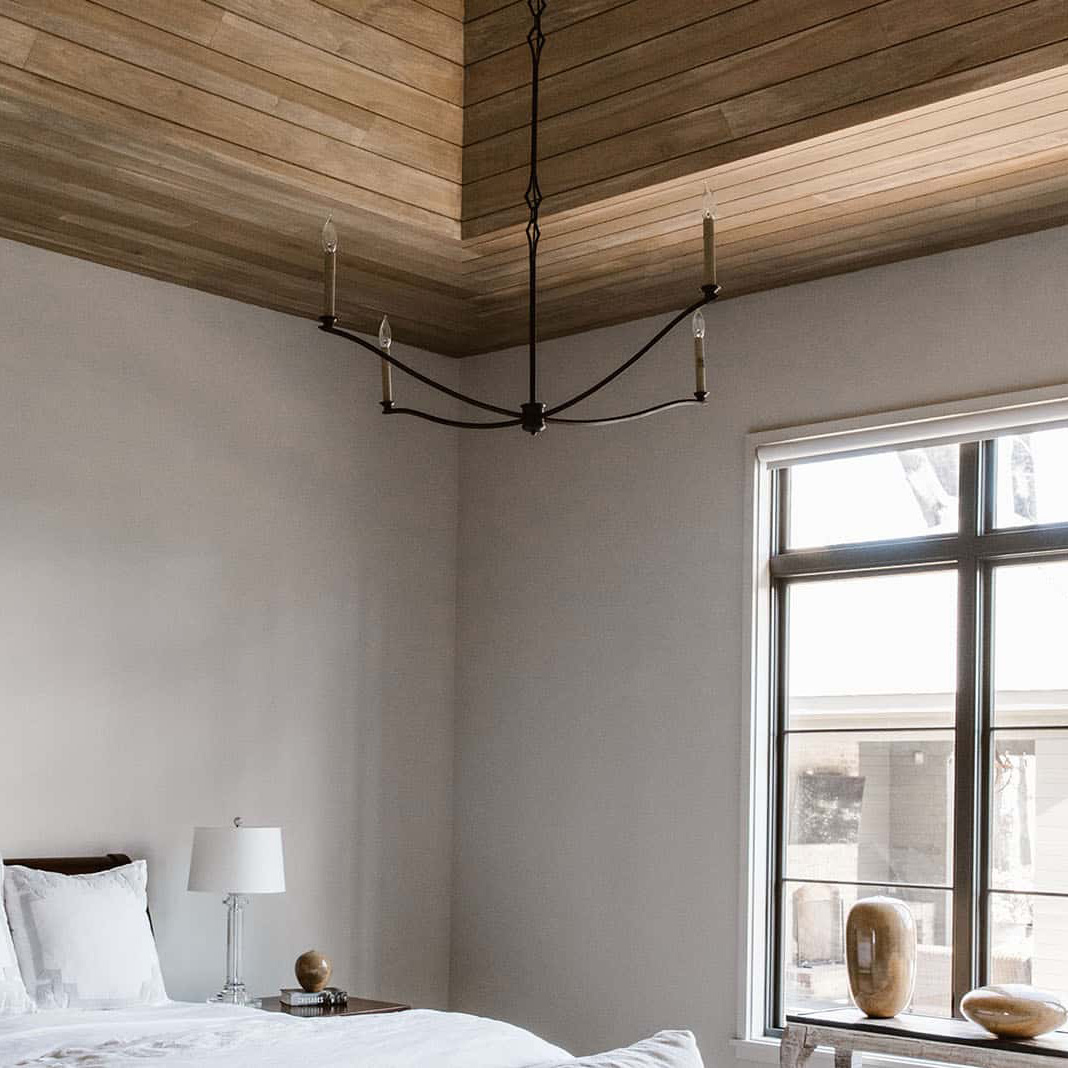
Previous Next location South Charlotte collaborate Originally conceived and designed as a sheet rock vaulted ceiling, the client and MEH discussed options
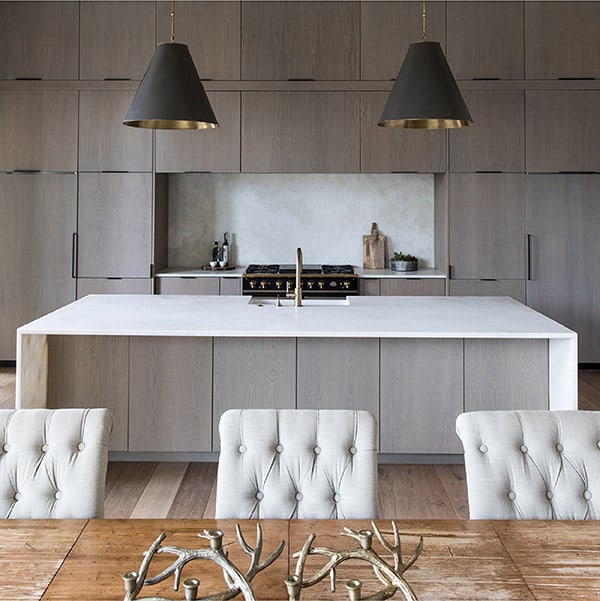
Previous Next location South Charlotte collaborate Client required wall to wall, floor to ceiling cabinets. The original plans were iterated 10 times
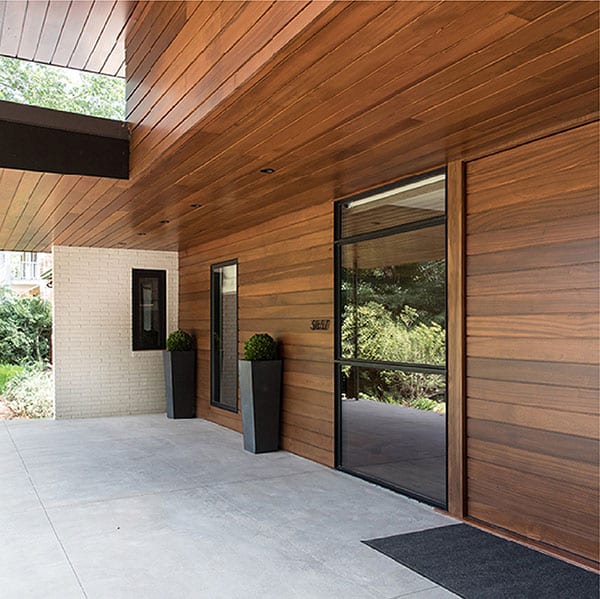
Previous Next location Foxcroft collaborate Originally designed as a one level front porch roof, the client and MEH worked through numerous iterations
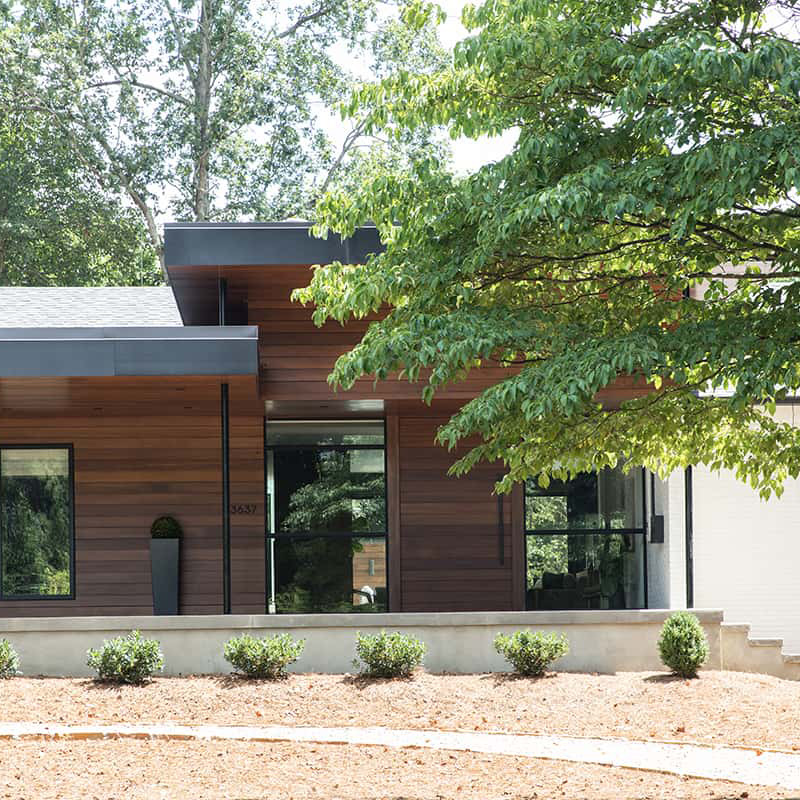
Previous Next location Foxcroft collaborate To execute such a dramatic entryway, multiple details needed to be planned to work in conjunction with
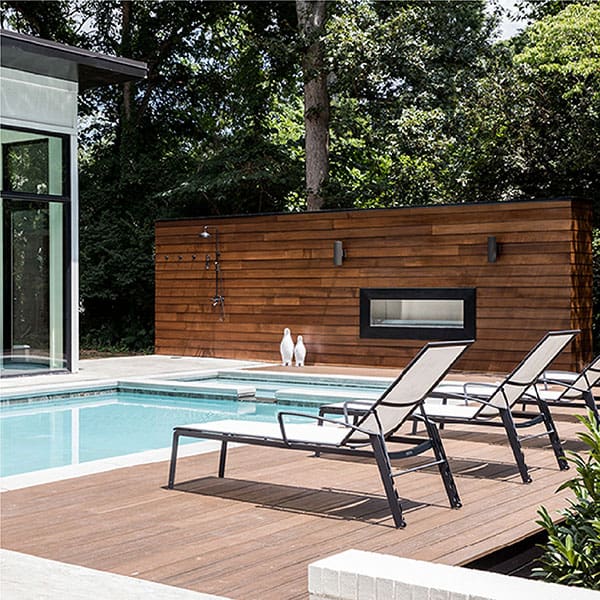
Previous Next location Foxcroft collaborate Architect, client and MEH worked together to iterate on the original design to meet the client’s wishes to surround the
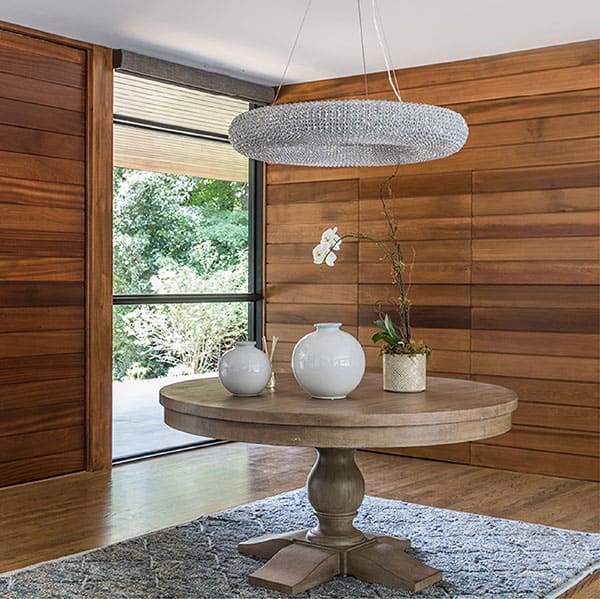
Previous Next location Foxcroft collaborate Originally conceived as an outswing, maple door, MEH suggested an alternative that didn’t break the horizontal visual
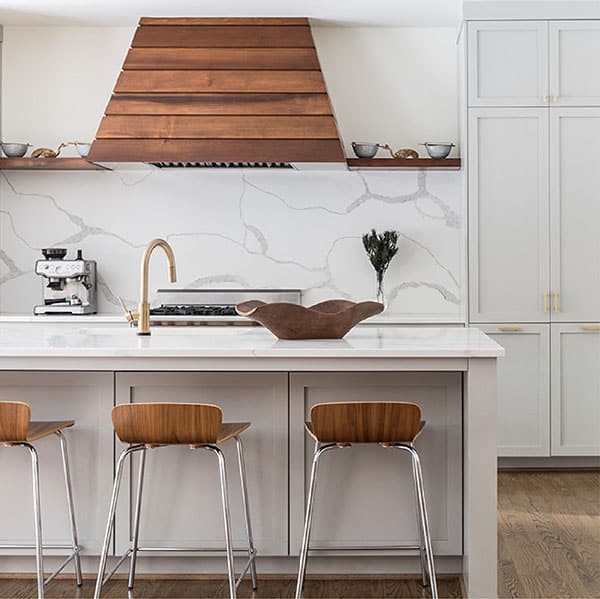
Previous Next location Foxcroft collaborate A client with a culinary bent required a high capacity hood, but did not want an industrial
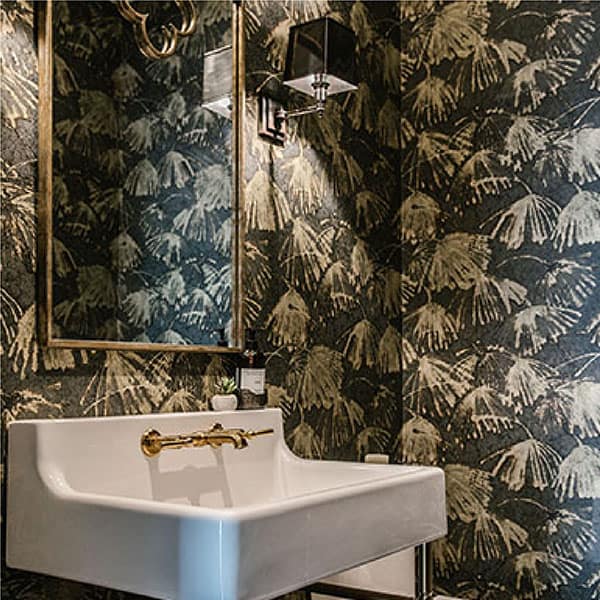
Previous Next location Foxcroft collaborate The client required a powder room with high impact near the main living areas and entryway. Because
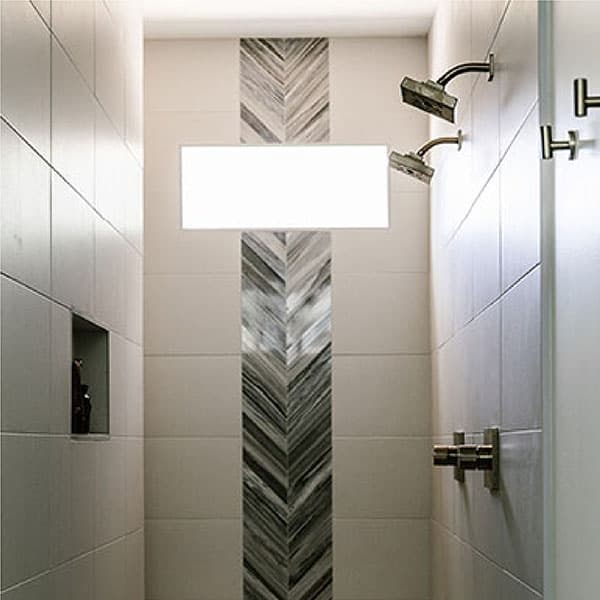
Previous Next collaborate MEH’s Selections Coordinator worked with the client to design a master bath to produce a high impact, dramatic shower